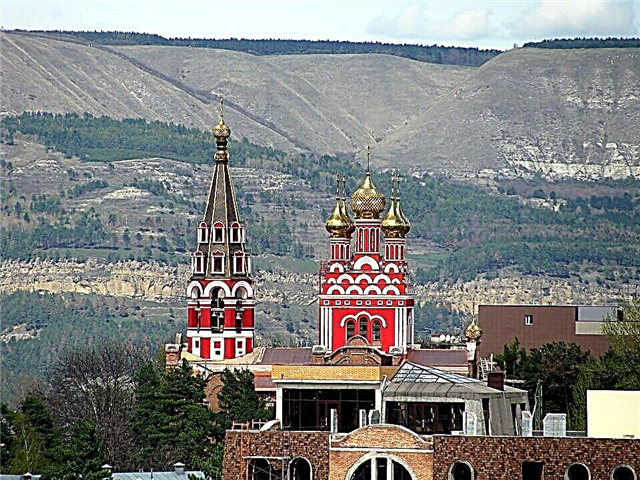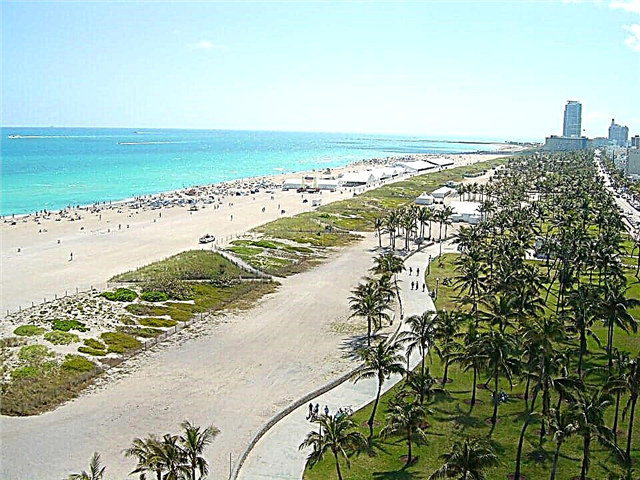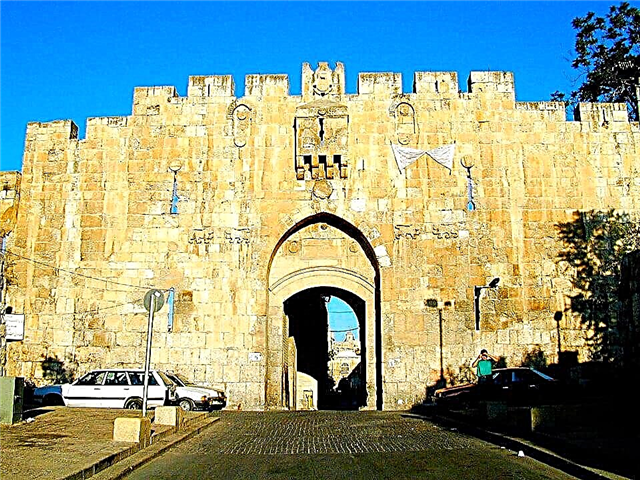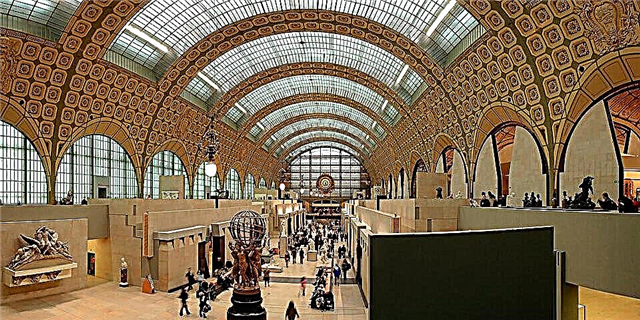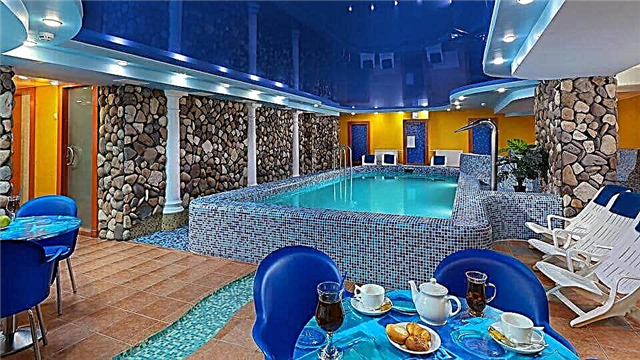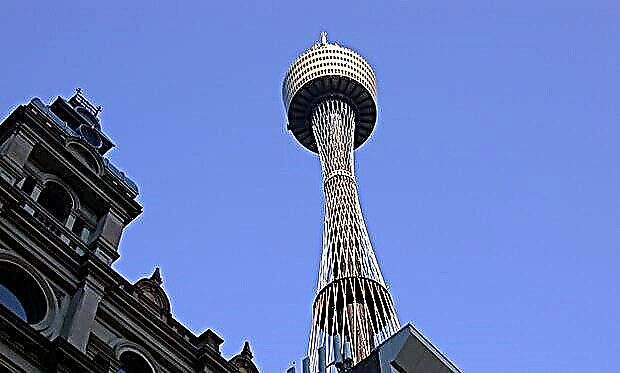On the territory of the Crimean peninsula in the city of Bakhchisaray, there is a luxurious khan's palace, which occupied more than 4 hectares of land. Khan-Saray - its ancient name, was rebuilt in the best traditions of the Crimean Tatar architecture of the 16th - 18th centuries. Initially, the khan's residence was located in the Atlama-Dere valley, but when the ruler began to experience a lack of space to maintain his large court, he decided to build a new palace and chose a site for it on the banks of the Churuk-Su river.
Short description
Construction work was carried out during the reign of Adil-Sahib-Girey, the son of Mengli-Girey, and at the same time, Bakhchisarai was first mentioned as the residence of a descendant of the khan. By 1551, the construction of the palace came to an end, but it was not a single large-scale construction, but a whole miniature city, which became the center of the political, cultural and spiritual life of the Crimean Tatar state.

Aerial view of the Khan's Palace in Bakhchisarai
The main task of the craftsmen who worked on the creation of palace buildings was to convey the Muslim idea of paradise on earth. So on the Crimean land a palace-garden appeared (translated into the Crimean Tatar language - bakhchisarai). The palace territory is rich in courtyards, fountains, and greenery. All structures are light and painted, with openwork bars on the windows. However, the original appearance of the Bakhchisarai Khan's palace has changed several times over the 2.5 centuries of its existence. Each subsequent ruler considered it necessary to supplement the palace complex with new buildings or remodel at his own discretion.

North gate and gate tower
In 1736, during the invasion of Crimea by Russian troops, the palace was set on fire, and after the fire, all of its buildings were repaired many times. However, the restoration work was carried out so ineptly that many of the valuable architectural and artistic elements of the complex's design were lost. At the end of the 18th century, after the end of the Russian-Turkish war, not the best times came for palace buildings.
During the renovation work, the traditions of local architecture were absolutely not taken into account, and European notes were imposed on the Bakhchisarai ensemble, which did not fit into the general background of the Crimean Tatar masterpiece. By decree of the government of the Russian Empire, dilapidated buildings were simply demolished, and the unique paintings of the best court artists were replaced with primitive images.

Living quarters
In the 60s of the XX century, the masters still managed to return the palace to its former appearance. Thanks to the complex and time-consuming restoration work, the architectural appearance of the previously changed premises was restored, and the original paintings took their places again. Today, tourists can inspect the living quarters of the khan's family, official buildings and defend the service in the mosque, if they are Muslim.
Description of the ensemble of the Bakhchisarai Khan's palace
One can enter the territory of the palace complex through one of the entrances. In ancient times there were four of them, at the moment there are only two. The northern gate, which is also the main one, is made of wood, but upholstered with iron. You can approach them by a bridge thrown across the Churuk-Su river.

View of the Golden Cabinet
The main gate is recognized by the arch with the image of 2 intertwined snakes. The meaning of this emblem has its own legend, according to which the old khan Sahib I Giray saw two fighting snakes. One of them, wanting to heal the wounds received in battle, immediately plunged into the river water and regained her strength. For this reason, the khan chose this area for the foundation of the future palace. A gate watchtower rises above the main gate.
Right outside the gate begins the palace square, which is the compositional center of the entire residence. Its southern side is built up with garden terraces, which are clearly visible from the square. Today its territory, paved with stone, is covered by the shade of numerous trees, and earlier the area was sandy and had no vegetation.

Stables building
Standing on the palace square and turning to the east of the main gate, it is difficult not to notice the Great Khan's Mosque, recognized as the largest mosque in Crimea. In 1532, it was built by Sahib I Giray himself and named after him, but she wore it until the 17th century. The luxurious massive mosque is adorned at the bottom with a pointed arcade, and majolica inserts on its walls attract the eye. The roof of the mosque was domed at first, but later the masters turned it into a four-slope roof and covered it with red tiles. The interior decoration of the shrine is a huge hall with a colonnade. Sunlight pours into it from the southern windows with colored glass. A wide balcony, supported by columns, runs along the entire perimeter of the upper tier of the walls. On it there is a painted glazed Khan's box, decorated with stained-glass windows and decorated with glazed tiles.

North and South durbe
The oldest building of the Bakhchisarai Khan's Palace in Crimea is considered to be a bath complex with an interesting name Sary-Guzel, that is, "yellow beauty". Baths are located to the east of the mosque, and they are arranged according to the Turkish type. The air for them was heated in the basement, then it rose from the firebox and heated the floor slabs mounted on short columns.
Water was supplied through lead pipes. Stone benches and sinks lined the walls of the bathhouse. The bath complex was subdivided into male and female sections, which had covered courtyards with fountains at the exits. Above the men's department there is an inscription announcing that the Sary-Guzel bathhouse owes its appearance to the Sultan Sahib Geray, who built it in 939.

Great Khan Mosque
Hall of the Divan - the meeting place of the khan's council
The Divan Hall is a special room in the center of which there was a chic throne intended for the khan. On both sides of the throne were low sofas, on which sat the khan's close associates. Long benches were provided to accommodate the beys - persons who were members of the state council (Divan). The ceiling of the hall is wooden, the windows of the room are in two rows and are decorated with stained-glass windows. Above the entrance to the hall, on its northern wall, a narrow latticed balcony (in Tatar - choir) was attached. According to legend, the khan sometimes hid in this choir and overheard what was said at the meetings in his absence. A similar balcony was located on the south wall.

Hall of the Sofa
Today, only the windows on the eastern wall have survived from the Hall of the Divan. Before the fire of 1736, the floor of the room was marble, in the center of the hall there was a square-shaped pool, the walls were decorated with porcelain tiles. The murals that can be seen on the walls at this time were made in the 19th century. In 1917, an important historical event took place in the Divan Hall - the kurultai of the Crimean Tatars published here the news of the creation of an independent Crimean Tatar government.

Golden fountain
Fountain of Tears - addition to Dilara-bikech dyurba
The project of the "Fountain of Tears", installed at the mausoleum-burial vault of Dilara-bikech, the beloved wife of the khan, was developed and implemented by the Iranian architect Omer in 1764. The fountain was fed from a natural source, but as it dried up, the water supply to the fountain stopped. Before Tsarina Catherine II visited the Khan's palace in Bakhchisarai, the fountain of tears was at the dyurbe, but in preparation for her arrival it was moved to the Fountain Courtyard. Here he still stands. There is a fountain of a similar design in the Basin Yard. The fountain, erected in memory of the khan's wife, is a symbol of the grief of the formidable ruler.

Fountain of tears
The most attractive part of the fountain is its center, which is decorated with a marble flower. There are three bowls underneath - one large, the others smaller.The water dripping from the flower first enters the large bowl, then alternately into the smaller ones, and again the water is in the flower and drips into the large bowl. This "cycle" occurs continuously. The process of filling bowls with water can be compared to grief filling the heart of a khan. Changing the size of the bowls shows an alternating increase and decrease in pain. And the symbol of eternity is the spiral carved at the foot of the fountain.

Harem building
Harem building - the residence of the khan's wives
The harem rooms were located in 4 buildings, and there were 73 of them in total. By 1818, three dilapidated buildings with 70 rooms were demolished in connection with the arrival of Alexander I. Today, only a gazebo and a three-room wing remained from the harem building, the building of which was restored and complemented by balconies for tourists. In the outbuilding you can see the interiors of the rooms "Living", "Pantry", "Living". The entire harem building is surrounded by 8-meter stone walls. From the south, it is adjoined by the Falcon Tower, which gives the khan's wives a view of the palace square. The tower itself is located in the Persian Garden, rich in fountains and gazebos. The exit from the harem to the garden was a wide gate.

Demir-Kapa portal
Demir-Kapa portal - the main entrance to the palace
The Demir-Kapa portal, or the ambassadorial doors, is the oldest part of the palace through which ambassadors from the Ambassadorial courtyard passed to the Fountain courtyard. The massive portal door is lined with strips of wrought iron. On both sides it is framed by pilasters with Corinthian capitals. And above the pilasters there are architrave, frieze and cornice, decorated with acrotheria with plant patterns and a semicircular tympanum. In general, the architecture of the portal conveys the style of the Lombard-Venetian Renaissance. The limestone blocks of the portal depict coins, flowers, oak leaves and acorns, and strings of pearls. An arch with floral curls and flowers is attached above the door. But the real historical value is the inscriptions on the portal. Their words, carved out of stone in Arabic, are gilded.

Summer gazebo
Unfortunately, many palace buildings have not survived to this day and we cannot admire their interior and exterior design. However, when examining those few buildings that remained in the Khan's palace in Bakhchisarai, one can feel all the luxury and grandeur of the residence of the Crimean Tatar rulers.
Attraction rating:

