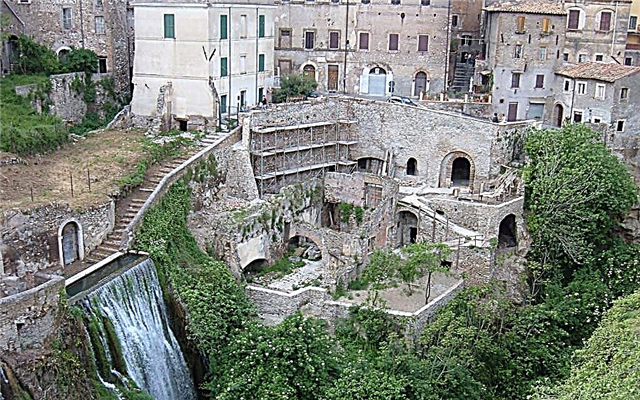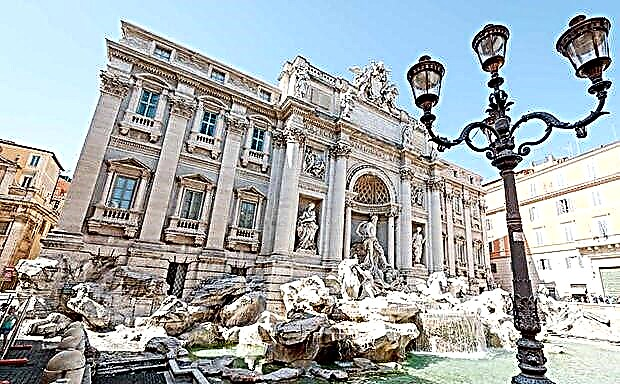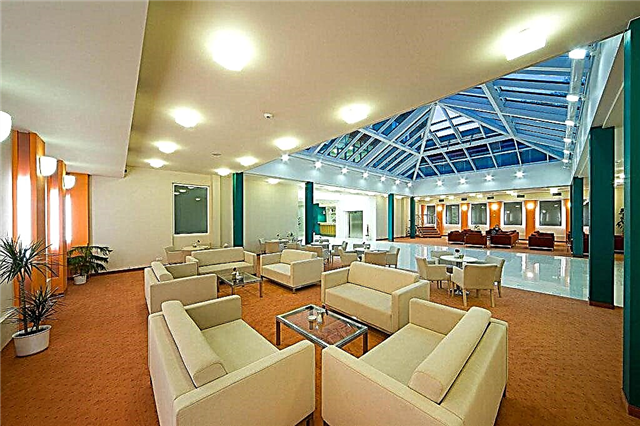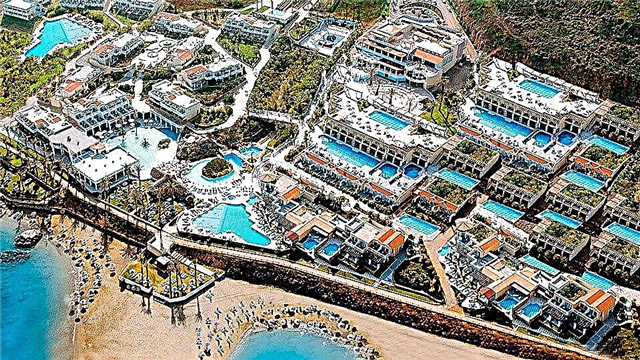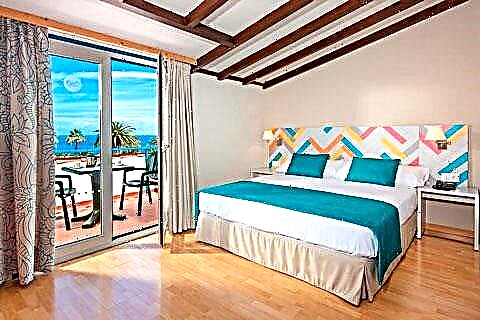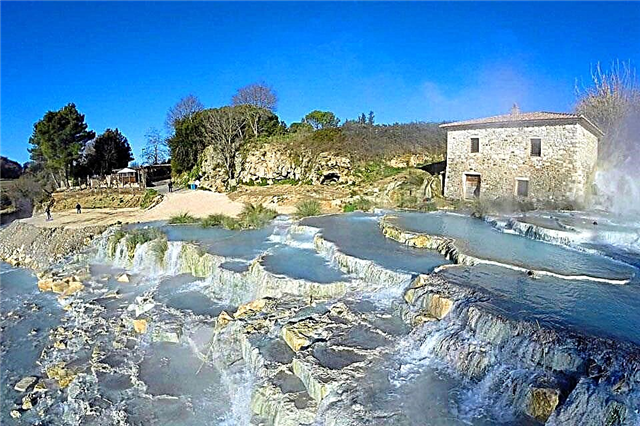The New Jerusalem Monastery is also known under a different name - the Resurrection New Jerusalem Monastery. The Orthodox male monastery was founded in 1656 near the city of Istra in the Moscow region. She owes her appearance to Patriarch Nikon, who wished to break the residence of the patriarchs in this place. Nikon himself repeatedly stayed here for the night, because he often had to visit the Iversky Monastery (he traveled along the old Volokolamsk road). By building a new monastery, the patriarch wished to achieve the arrangement of the center of the Orthodox world on Moscow land. At the same time, it was planned that the grandiose structure would topographically transmit the Church of the Holy Sepulcher, located in Jerusalem.
A brief history of the monastery
The foundation of the monastery was carried out on a hill with the Palestinian name of Zion. On the east side of the monastery adjoined the Mount of Olives, its northern "neighbor" was Tabor Hill, and the local river Istra received a new name - Jordan.

A bird's eye view of the monastery
Due to the persecution of Nikon and his exile, construction work was interrupted for 14 years. Thus, they took place in 2 stages. The first construction period fell on 1656-1666. At this time, wooden walls were installed, stone services were built and practically brought to the end of the work on the construction of the main temple. The arrangement of the Nikon Skete, which was later called the Desert Hermitage, and the Olive Chapel also took place in the same period of time.

View of the monastery from the village of Nikulino
In 1679, the interrupted work was resumed - Tsar Fyodor Alekseevich issued a corresponding decree on their continuation. In addition, by a new decree, the ruler assigned another two dozen different monasteries with peasant yards to the New Jerusalem Monastery, the total number of which was 1,630 buildings. Together, they formed a huge possession and made the stauropegic monastery one of the richest shrines in Russia.
Nikon's plan was realized in full, and in the end he amazed with its scope. The complex called "New Jerusalem" reflected the Holy Lands as much as possible, in parts of which the whole area under Istra received new names - Galilee, Bethlehem, and the Olives. When studying old maps, it can be seen that the new building with the adjacent surroundings is a reduced copy of its true prototype. Unfortunately, the founder of the monastery did not wait for the completion of the construction - he died in 1681. Later the ensemble was completed under the leadership of Archimandrite Nikanor and with the participation of the foundry master, hieromonk Sergiy Turchaninov.

View of the main entrance to the monastery
In the winter of 1941, the Resurrection Cathedral at the New Jerusalem Monastery was destroyed by German troops. As a result of the explosion, the bell tower, the central dome, and the rotunda tent were damaged. Many years later, already in 1985, the cathedral finally regained its lost chapter. As for the collapsed tent, it was restored in the early 90s of the XX century. But its basis was now a metal structure.
Since 1995, the entire architectural ensemble of the Resurrection Monastery has become part of the Russian Orthodox Church. Since then, two institutions have peacefully coexisted here - the stauropegic monastery itself and the New Jerusalem Museum, recognized as a historical, architectural and artistic monument.

View of the Gate Church of the Entry of the Lord into Jerusalem from the side of the monastery
The sacred landmark of Russian Palestine - the Resurrection Cathedral
According to the construction plan, the Resurrection Cathedral was supposed to exactly copy the Church of the Holy Sepulcher, functioning in Jerusalem. Reflecting as much as possible its prototype, the grandiose three-part building with its appearance conveys all the main Christian shrines, namely: Golgotha as the place of the crucifixion of Christ and 2 more places - burial and Life-Giving Resurrection.
The list of works on the construction of the Resurrection Cathedral was also carried out in stages. Until 1666, it was possible not only to bring the building to the roofs, but also to attach a bell tower to it, as well as to prepare a place for the arrangement of an underground church. Named in memory of Saints Constantine and Helen, it played the role of a repository of the place where the Cross of the Lord was found. But back to admiring the cathedral. Outside and inside, it is trimmed with ceramic belts, decorated with portals and architraves, and hung with austere and majestic iconostases. 15 ringing bells were cast especially for its bell tower. Of the largest cast items, only one remains to this day - this is a one hundred percent bell, made back in 1666.

In the foreground is the Church of Constantine and Helena against the background of the Resurrection Cathedral
The second stage of construction of the main cathedral of the New Jerusalem complex falls on 1679-1685. Then a chapter appeared over the central part of the building, and the masters covered the rotunda with an impressive brick tent, the diametrical value of which reached 22 m. In 1690, a ceremony was held to consecrate the underground church.
Despite the fact that the Resurrection Cathedral serves only as a miniature of its prototype, through its appearance and decor it very accurately conveys all theological content and does not deviate from the old Russian traditions of architecture and art. This tendency can be traced very clearly in the appearance of the eastern facade of the temple. Its multi-domed composition, resembling a pyramid in shape, was rebuilt by combining parts independent of each other into a whole indivisible structure.

From left to right: Resurrection Cathedral, Church of Constantine and Helena
Chambers of the "New Jerusalem"
The western part of the ensemble is represented by the Refectory, Archimandrite and Hospital chambers. Initially, they were built as separate buildings (from 1685 to 1698), but at the end of the 18th century, a decision was made to combine them into a single integral building. The foundations of the Refectory Chambers were the old stone services, which were laid before 1666. Three chambers were located against the background of the western walls and stood perpendicular to the building of the Church of the Nativity of Christ, located not far from them in the east. White-stone platbands act as decoration of the chambers, refreshing huge semicircular windows.

Hospital wards
The chambers with the name "Hospital", standing not far from the Church of the Three Saints, look rather modest both in size and in decor. From the north, they are adjoined by the abbot's chambers. Despite the seeming simplicity, these chambers are not lost against the background of the rest of the buildings of the New Jerusalem Monastery - they only favorably emphasize the Refectory Chambers, hinting at their dominant position.
The Church at the Hospital Chambers was consecrated in 1698. As a result of a fire that engulfed the monastery courtyard in the 18th century, it burned down, but was not subjected to restoration work. The premises of this shrine were simply transferred to the second floor of the Tsar's chambers - the result of the work of the architect Kazakov, who erected them over the hospital chambers at the end of the same century. The staircase leading to the Royal Chambers is decorated with an elegant arcade. As a decorative detail, it organically complemented the composition of the eastern facade.

The inner courtyard of the monastery
Skete of Patriarch Nikon - a valuable monument to Russian Palestine
The skete for the solitary prayers of Patriarch Nikon was built in 1657-1662. (the building is located on the banks of Istra). Of all the architectural monuments behind the wall of Russian Palestine, only this skete has survived. Its two lower floors were used as office and utility rooms. The third floor housed the reception room of the priest and the Church of the Epiphany.The flat roof of the hermitage became a suitable location for such significant structures as the octahedral church of the Apostles Peter and Paul, a miniature belfry and a small cell with a seating made of stone.

View of the western side of the Resurrection Cathedral
The fortress wall and the Holy Gates - "defenders" of the territory of the New Jerusalem Monastery
It took 4 years to build a solid stone wall to replace the original wooden fence. It was built from 1690 to 1694 in accordance with the rules of serf architecture. The result of the work, led by the architect Bukhvostov, was a large-scale fence with the following characteristics:
- height - about 9 m;
- thickness - 3 m;
- total length - 920 m.

View of the monastery walls with towers
It is noteworthy that the corners and breaks of the fence were not empty - their unattractiveness was brightened up by seven towers of the same type. In the courtyard of the tower there was also an eighth tower - Elizavetinskaya. The tall structure simply adorned the western gate. It is interesting that all the tiered towers belonging to the New Jerusalem complex do not play any protective role. Although they are a common element of Russian fences, they perform not a defensive, but rather an artistic function. Their designs with round extensions for spiral staircases are like a rotunda and a tent at the top of the Resurrection Cathedral.

Elizabethan tower
The 3-span arch of the Holy Gates is crowned with the Church of the Entry of the Lord into Jerusalem. The ritual of its consecration was carried out in 1697. Against the background of the eastern panorama of the monastery, its vertical structure looks very useful. When inspecting the courtyard from the inside, it is easy to notice the Viceroy and Guard Chambers - they adjoin the fence and the gates.
Green areas of the monastery - Gethsemane garden and park
At one time, the Garden of Gethsemane was located behind the Elizabethan gates. Today it is not there - this place in the bend of the Istra River is occupied by a park. In ancient times, the site, which later became a garden, was oversaturated with channels. Once they formed an island, but today their remains are barely visible. It was on this island that Saint Nikon lived during his service in the monastery.

Church of the Nativity of Christ
On the territory of the former Garden of Gethsemane, there is an architectural and ethnographic museum, the expositions of which are wooden buildings of local villages. Peasant estates, a chapel and a mill occupy a special place among them. Until the beginning of the 21st century, there was the Epiphany Church - a wooden shrine of indescribable beauty. Unfortunately, the short circuit caused a fire and the building burned down. Educational museum expositions reflecting the art and life of the Russian people are located directly in the peasant estates.
Attraction rating:

